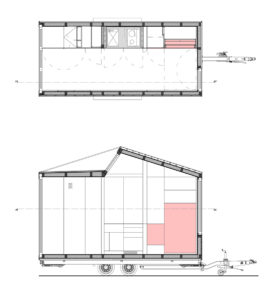 The tiny house is equipped with a murphy-bed which can be opened at the end of the “void” room. On the side, a draw with a small stool on wheels are used to enlarge the single bed (93 cm) to a double french side bed (135 cm). The mattress is designed by Leonardo Di Chiara and it is produced by Noctis SpA (Pergola, Italia).
The tiny house is equipped with a murphy-bed which can be opened at the end of the “void” room. On the side, a draw with a small stool on wheels are used to enlarge the single bed (93 cm) to a double french side bed (135 cm). The mattress is designed by Leonardo Di Chiara and it is produced by Noctis SpA (Pergola, Italia).
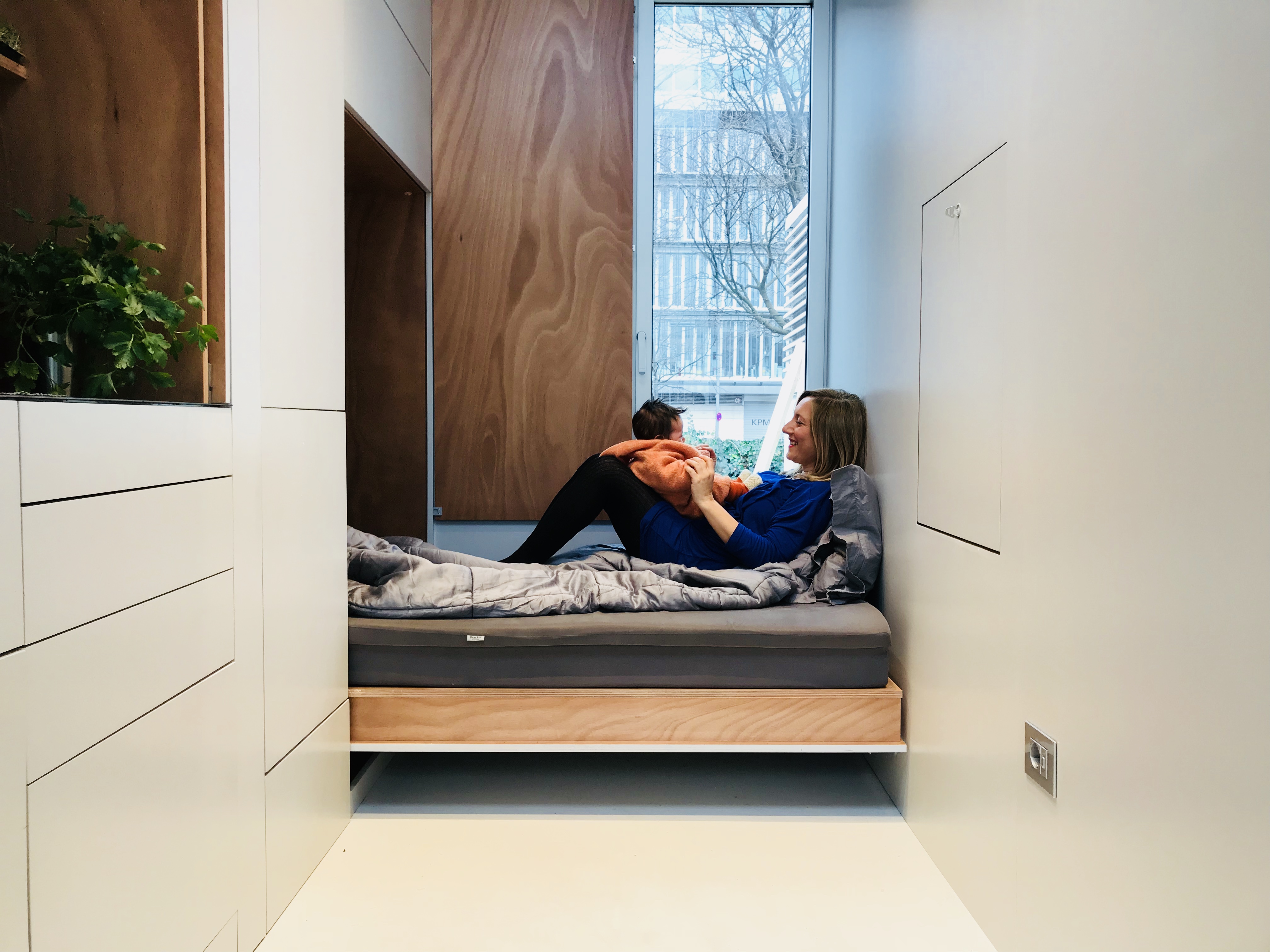
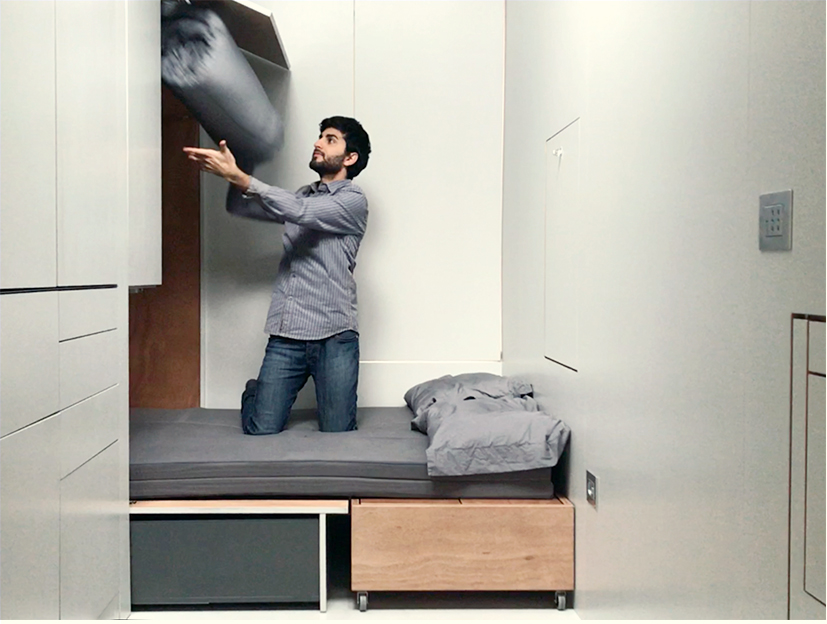
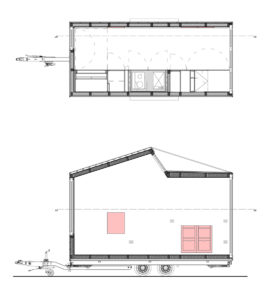 A single or double table is hidden inside the thickness of the lateral wall. It is built with marine plywood okumè and Häfele supporting hinges. An additional support takes the load in case it is used for specific purpouses. Together with the table are combined two flat foldable chairs initially hidden in the front part of the house. They are produced by Ambivalenz GmbH in Berlin (Germany).
A single or double table is hidden inside the thickness of the lateral wall. It is built with marine plywood okumè and Häfele supporting hinges. An additional support takes the load in case it is used for specific purpouses. Together with the table are combined two flat foldable chairs initially hidden in the front part of the house. They are produced by Ambivalenz GmbH in Berlin (Germany).
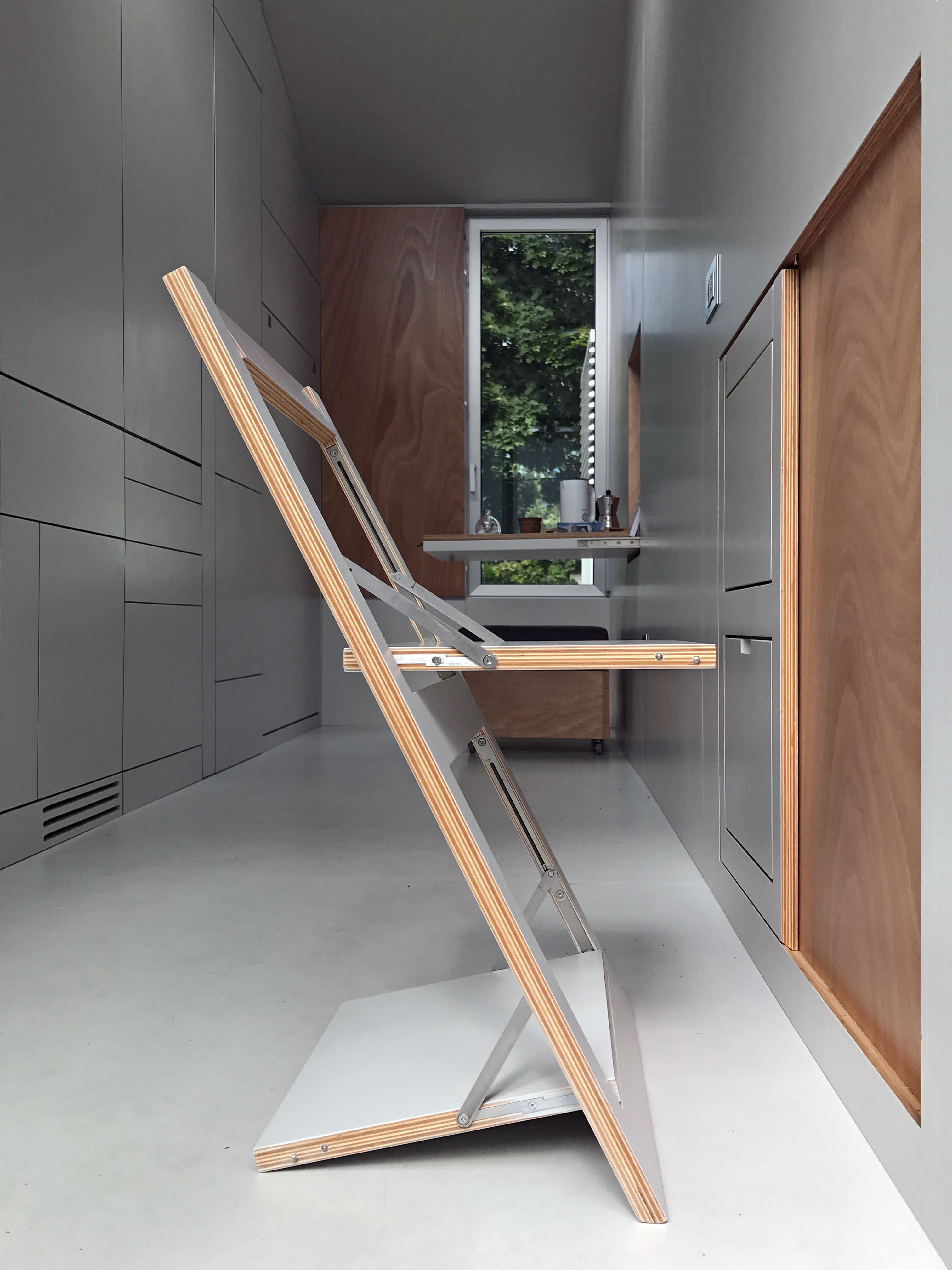
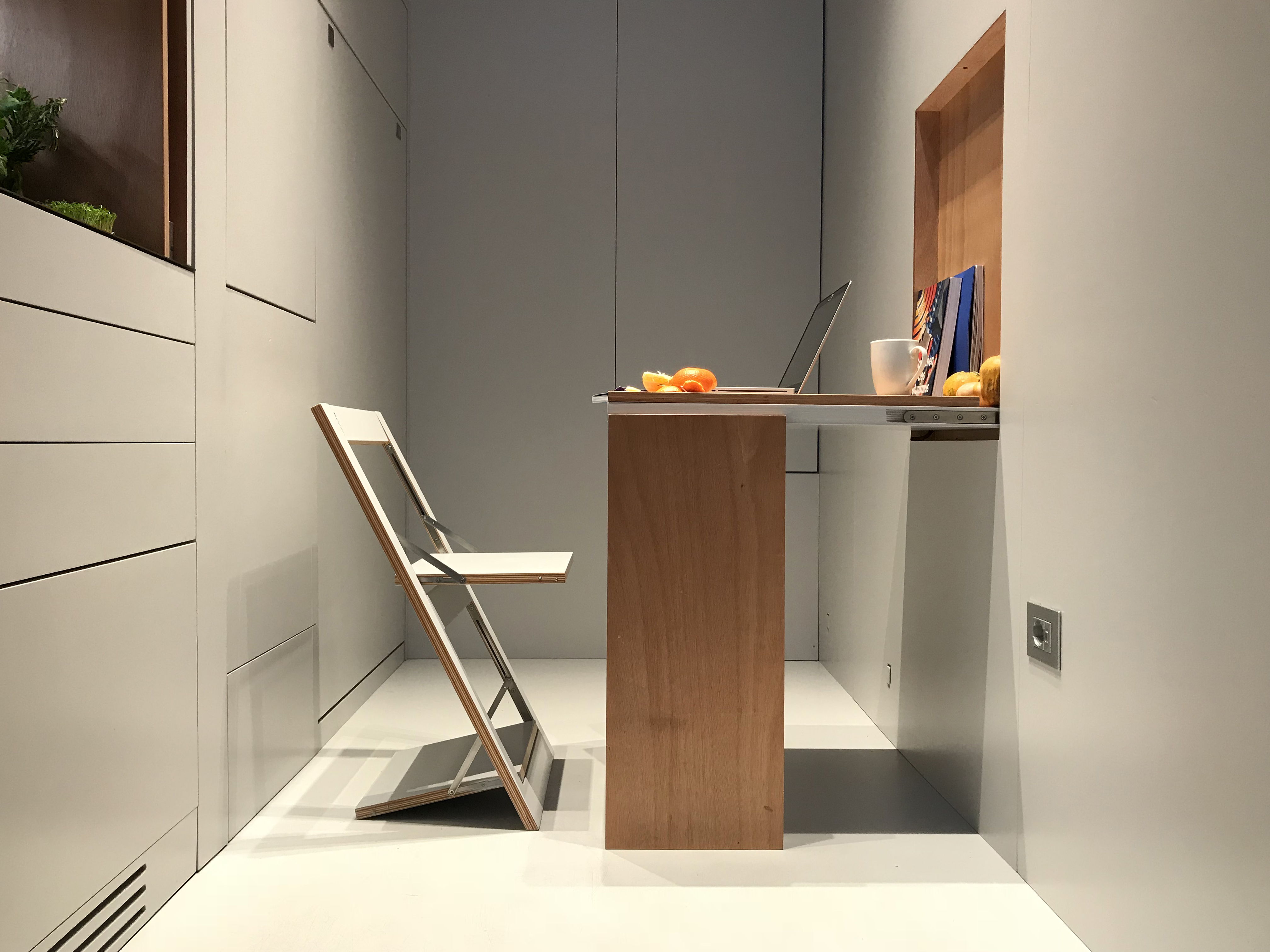
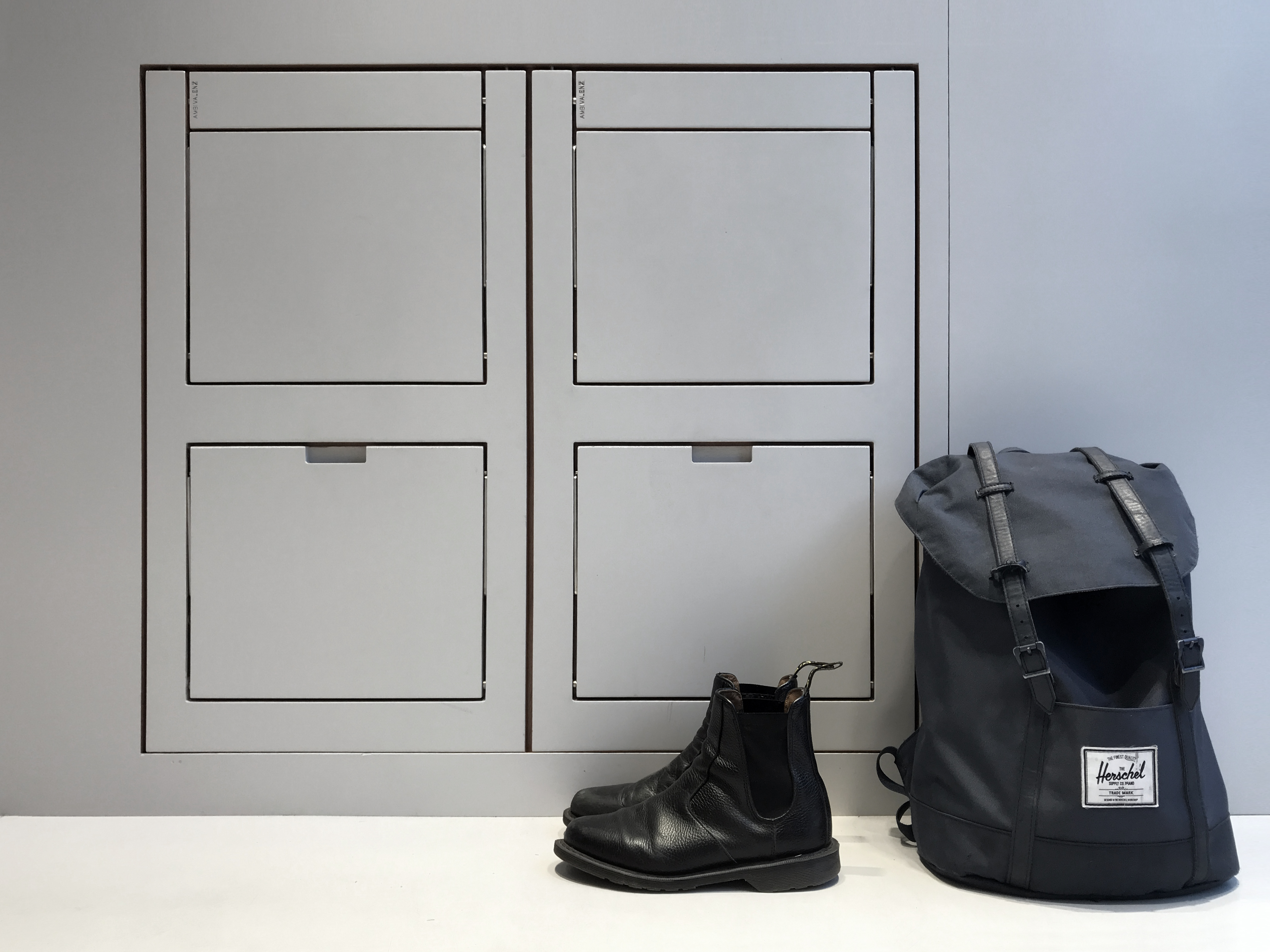
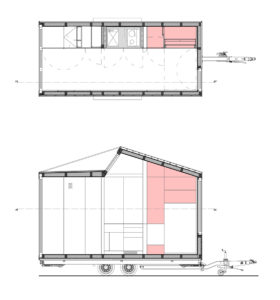 On the left side of the tiny house built-in furniture are placed several storage cabinets. Some of them are designed for a daily usage, like a closed for clothes next to the bed, others are located in hidden places like in a old secretaire. For example under the mattress it is possible to storage all the winter blankets during summer time.
On the left side of the tiny house built-in furniture are placed several storage cabinets. Some of them are designed for a daily usage, like a closed for clothes next to the bed, others are located in hidden places like in a old secretaire. For example under the mattress it is possible to storage all the winter blankets during summer time.
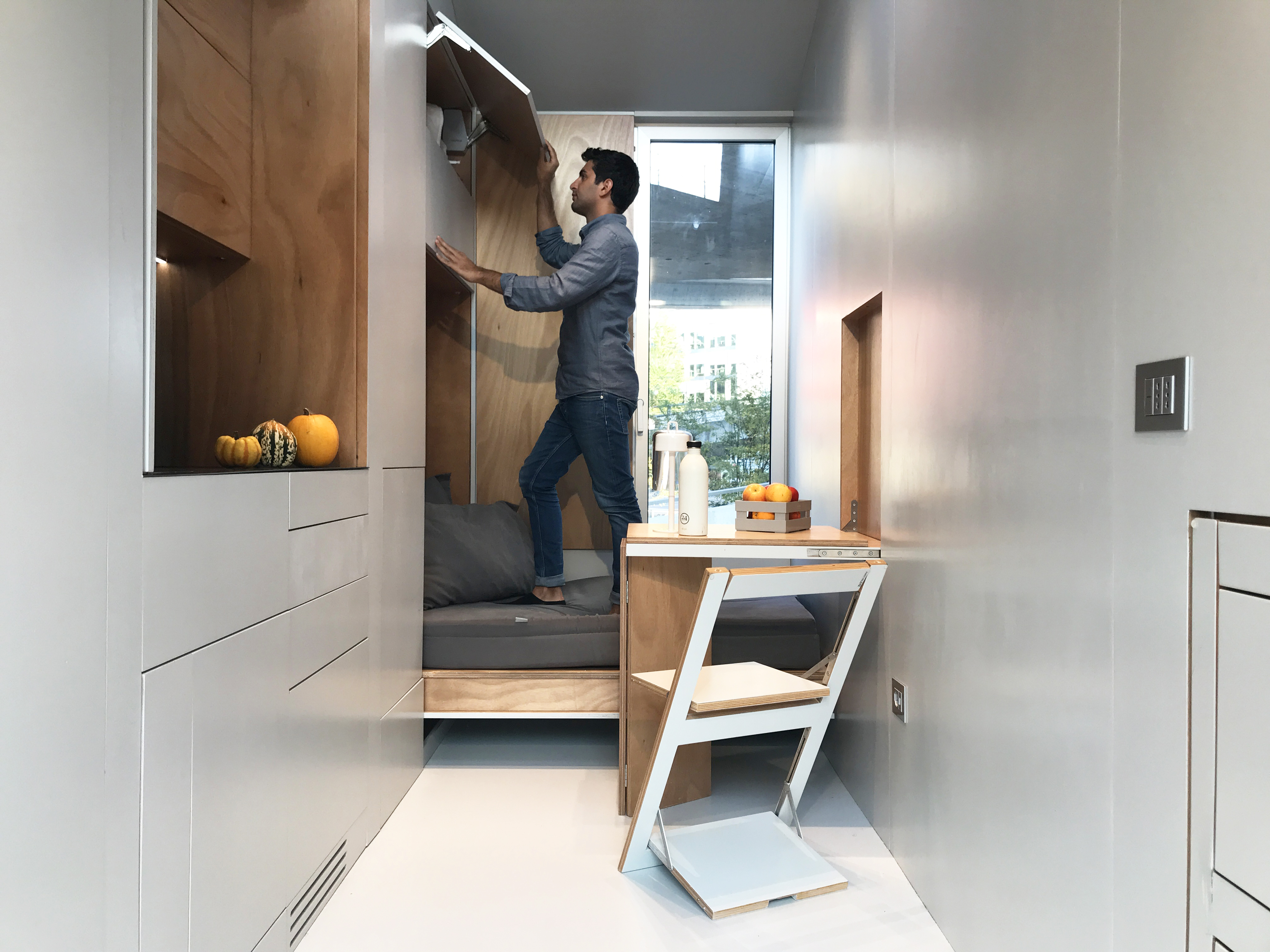
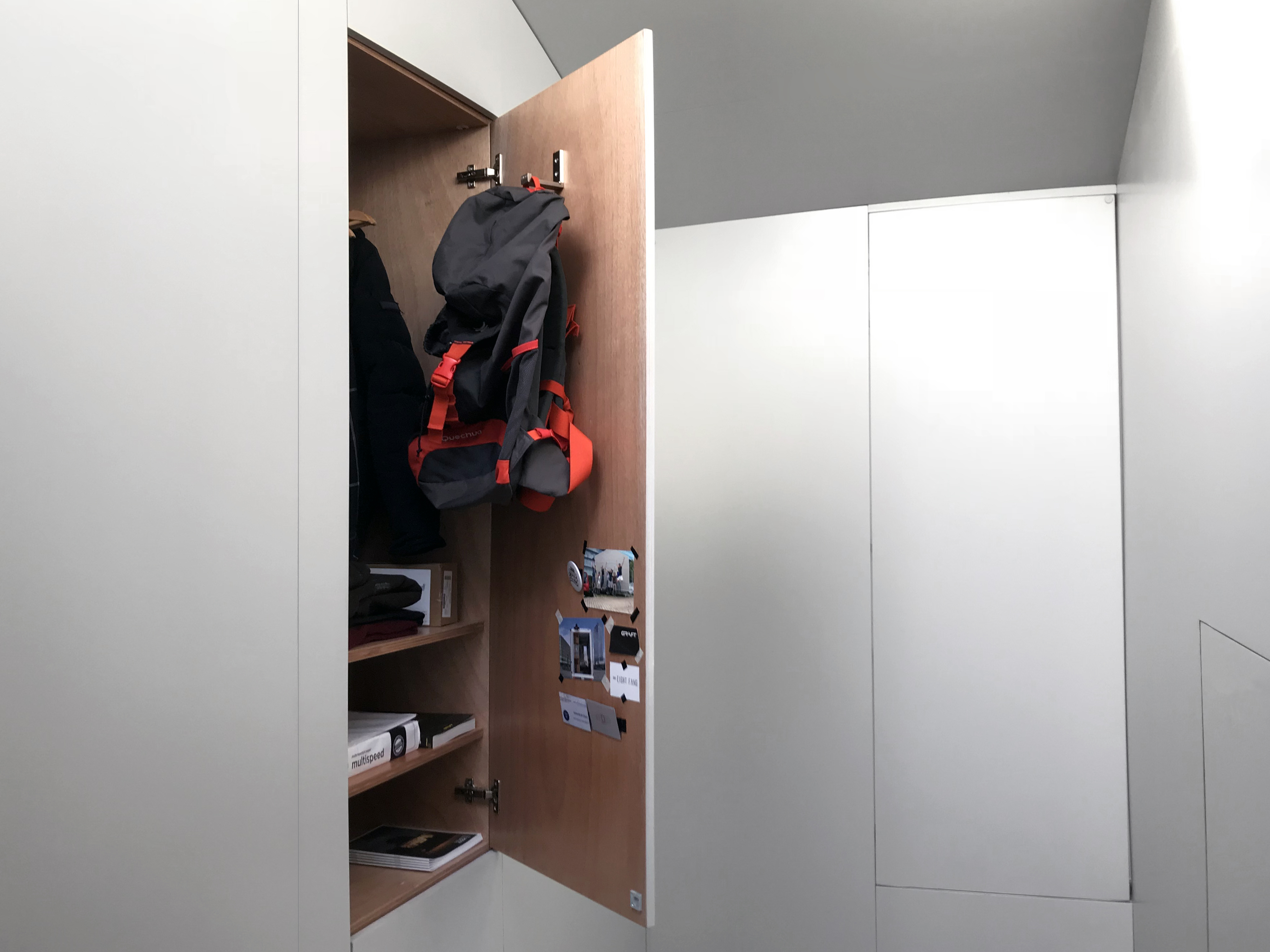
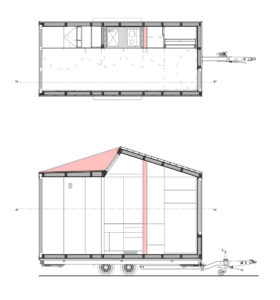 Inside a narrow cabinet, it is kept an aluminum ladder which can be used to reach the flat rooftop. The inclination of the windows makes this place perfect as a solarium during warm seasons.
Inside a narrow cabinet, it is kept an aluminum ladder which can be used to reach the flat rooftop. The inclination of the windows makes this place perfect as a solarium during warm seasons.
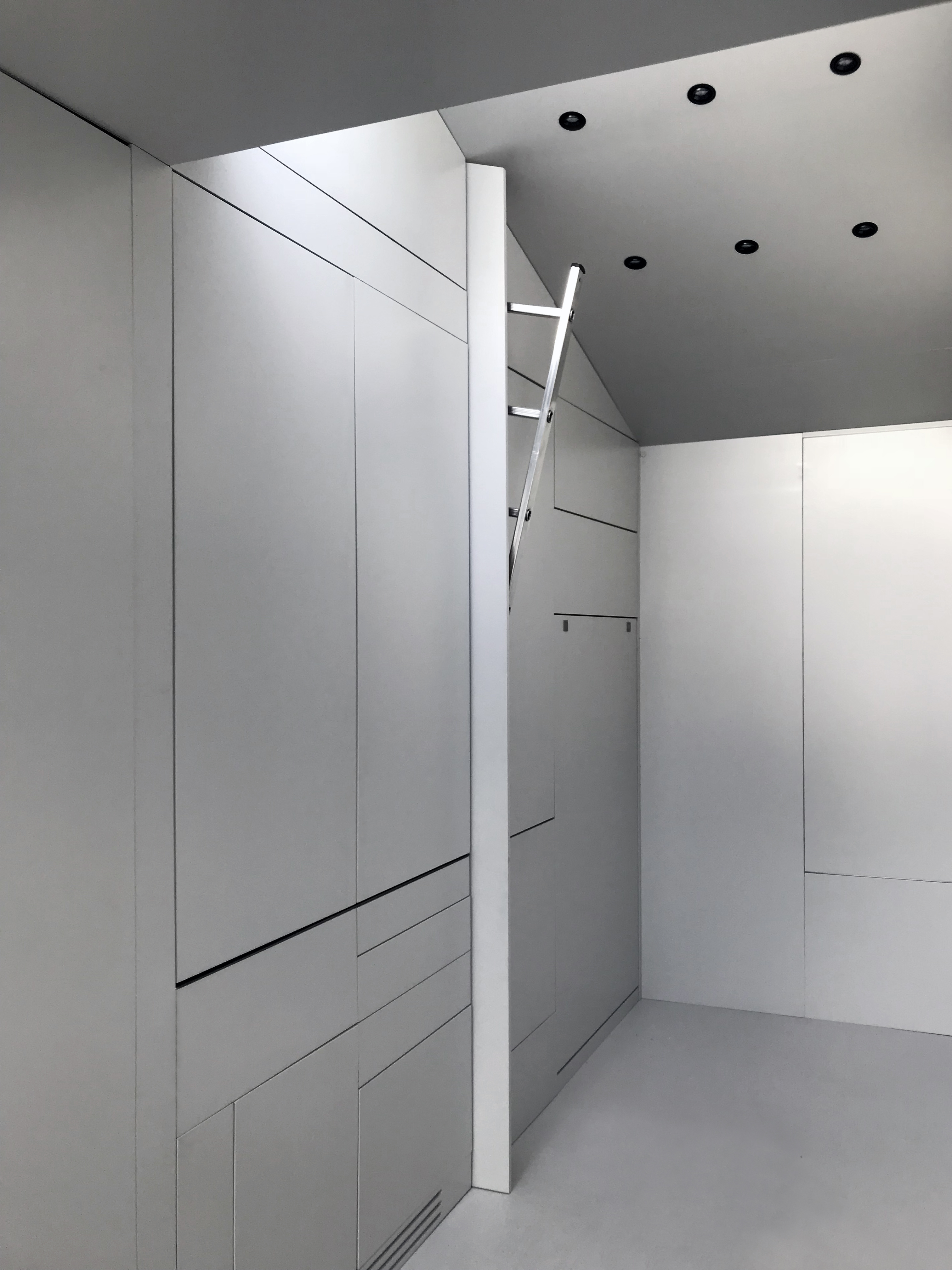
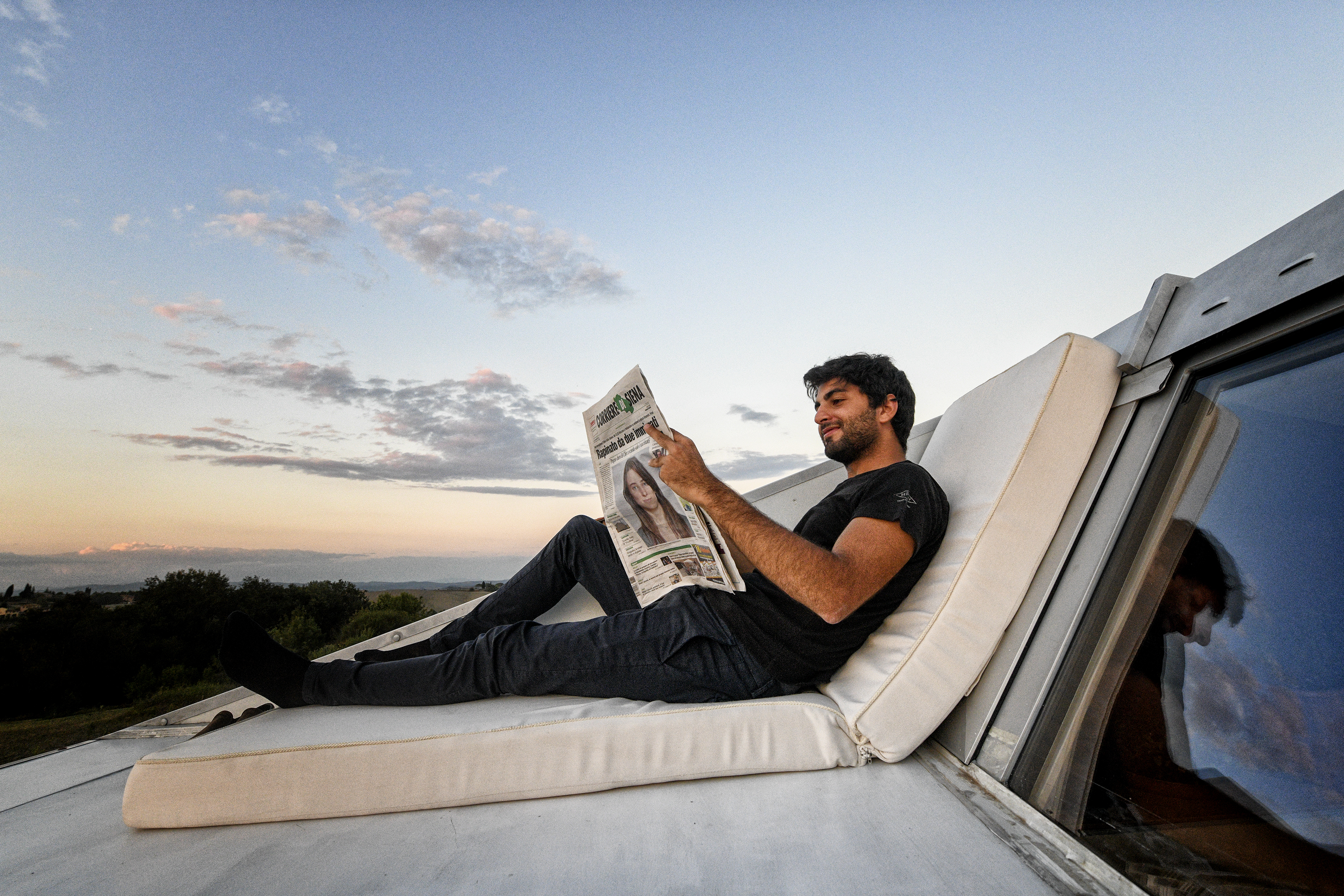
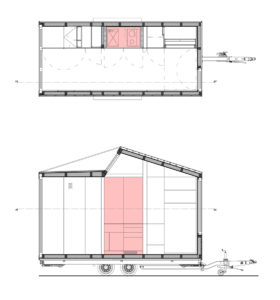 The kitchen occupies the middle section of the tiny house. The cooking and washing area is hidden behind two removable doors and it is covered by a stainless steel kitchen top. It is equipped with a small fridge by Vitrifrigo, an induction stove and a hood by Faber. Other parts are two draws for cutlery, a sliding spices contenitor, one draw with divided garbage box and a wide and high cabinet in the upper part.
The kitchen occupies the middle section of the tiny house. The cooking and washing area is hidden behind two removable doors and it is covered by a stainless steel kitchen top. It is equipped with a small fridge by Vitrifrigo, an induction stove and a hood by Faber. Other parts are two draws for cutlery, a sliding spices contenitor, one draw with divided garbage box and a wide and high cabinet in the upper part.
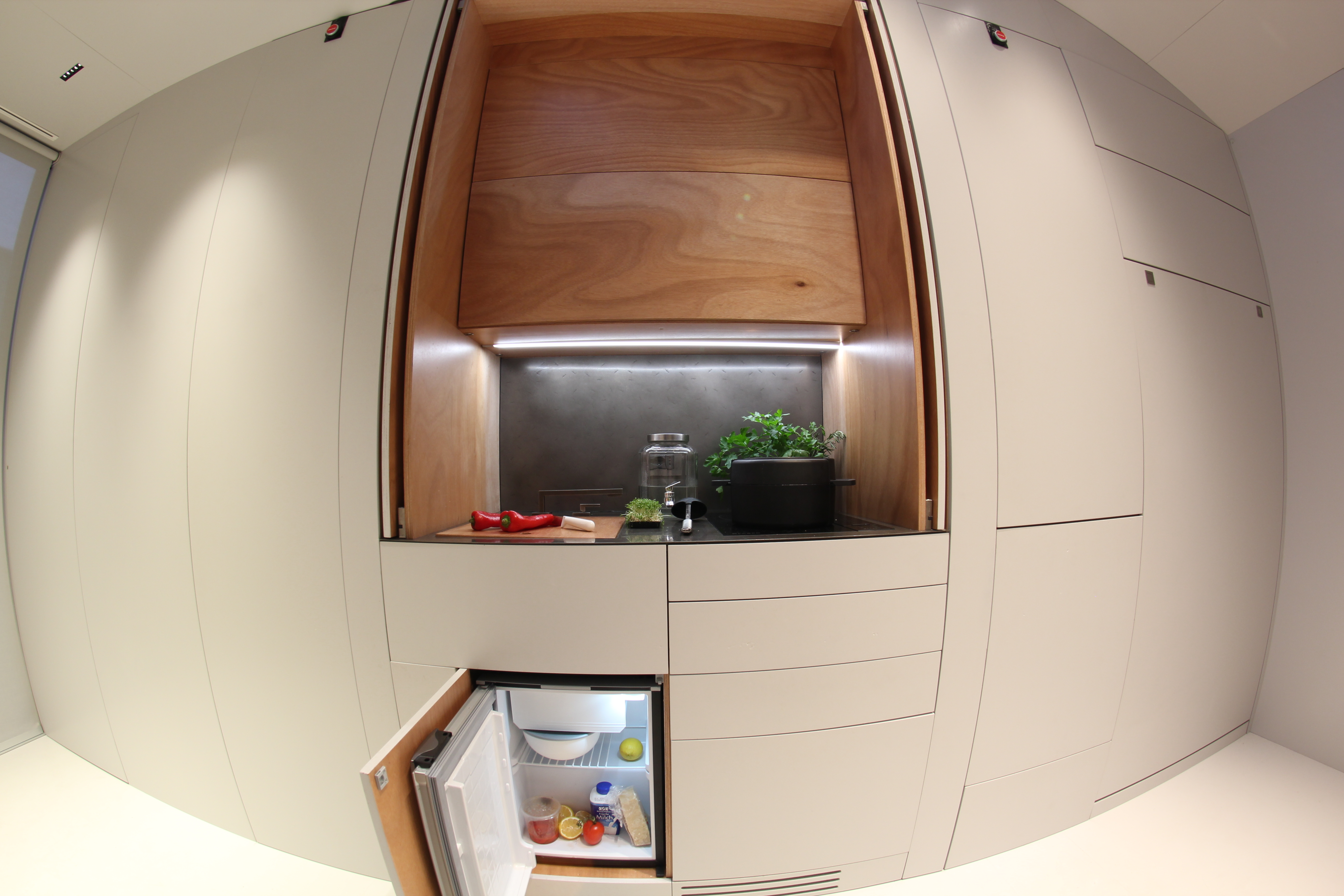
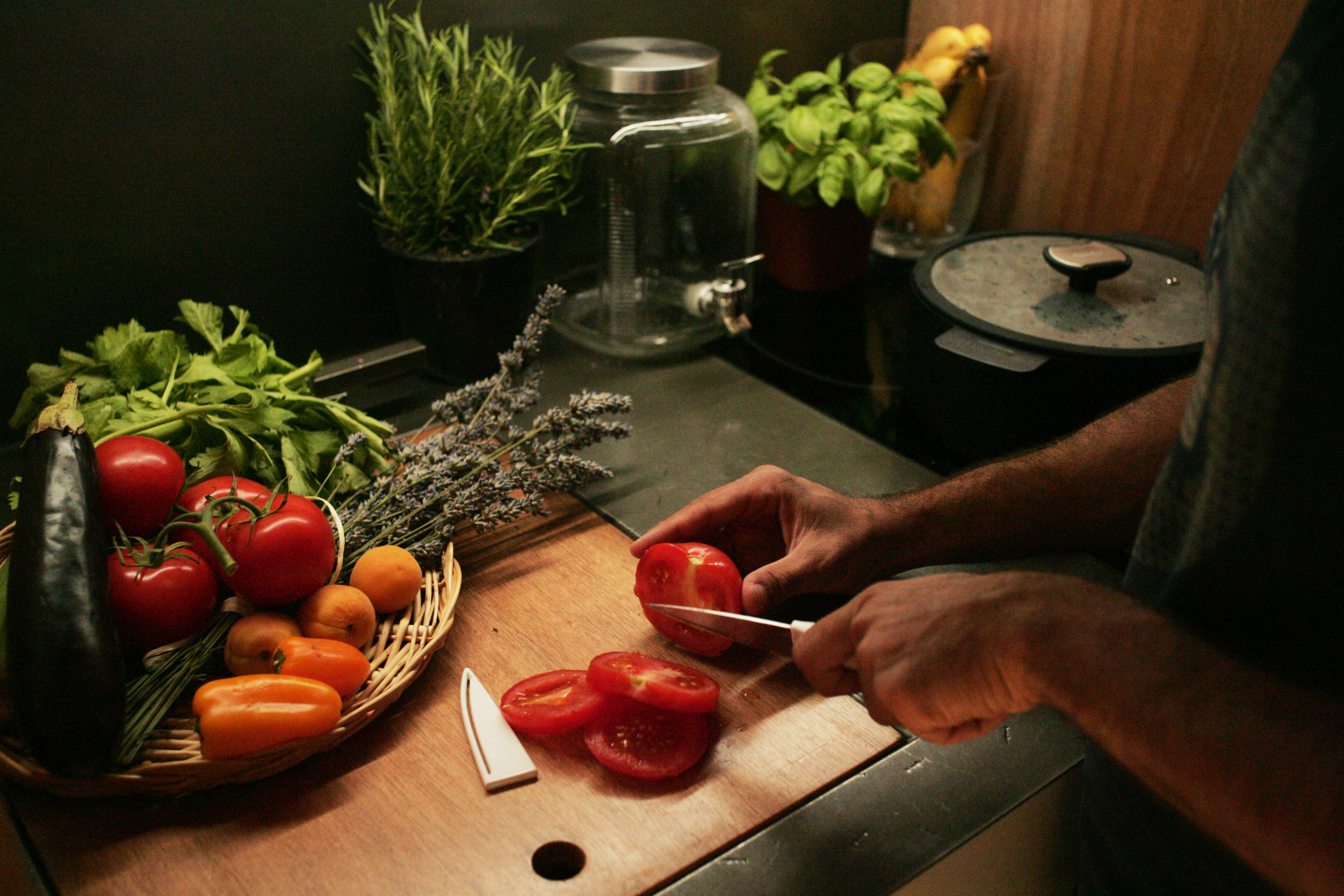
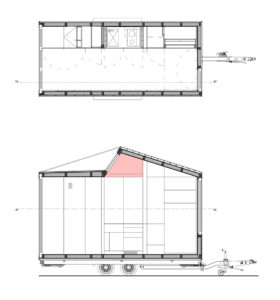
Facing the sun thanks to an openable roof window, there is a small green house. With the ladder is possible to grow fresh spieces in the summer time and purifing plants in the winter.
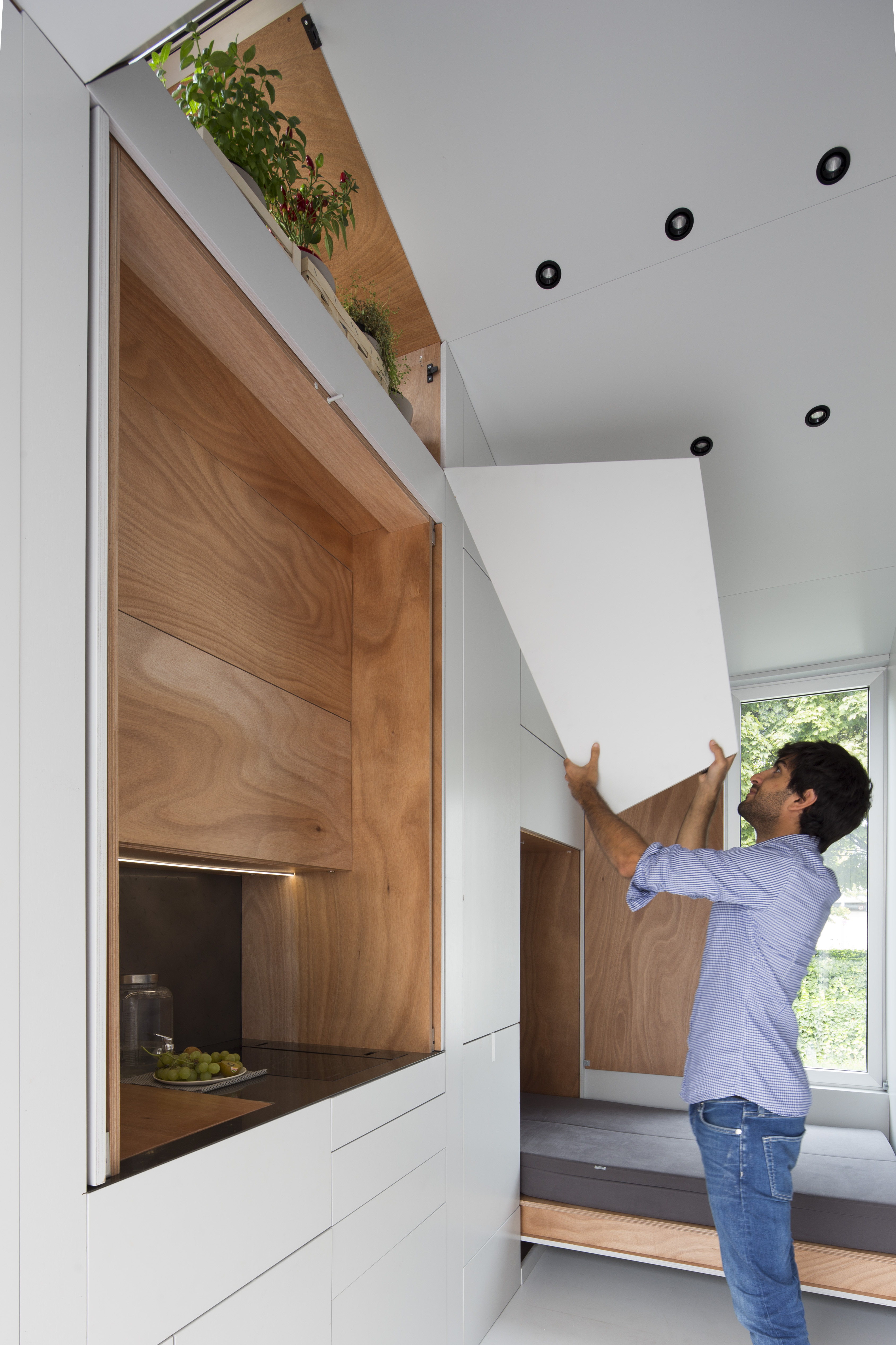
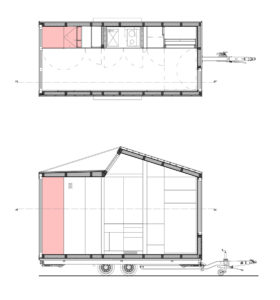
Enterely made by okumè plywood, the bathroom measures only 0,7 sqm. It is equipped with a composting toilet, a foldable sink, a mirrow cabinet and a shower hidden behind wooden doors.
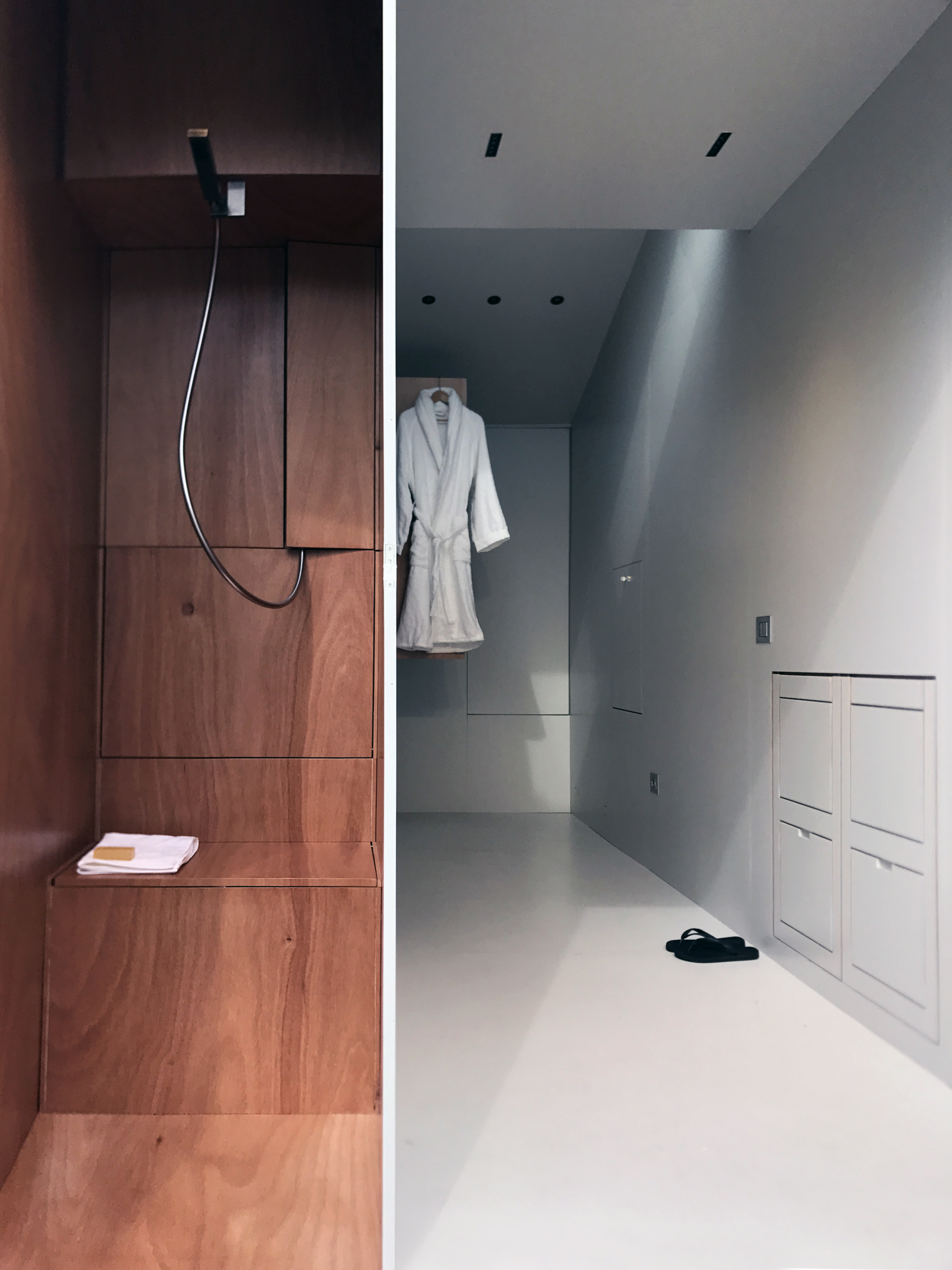

6. dimensions and specifications < Page 7 > 8. my living experience

